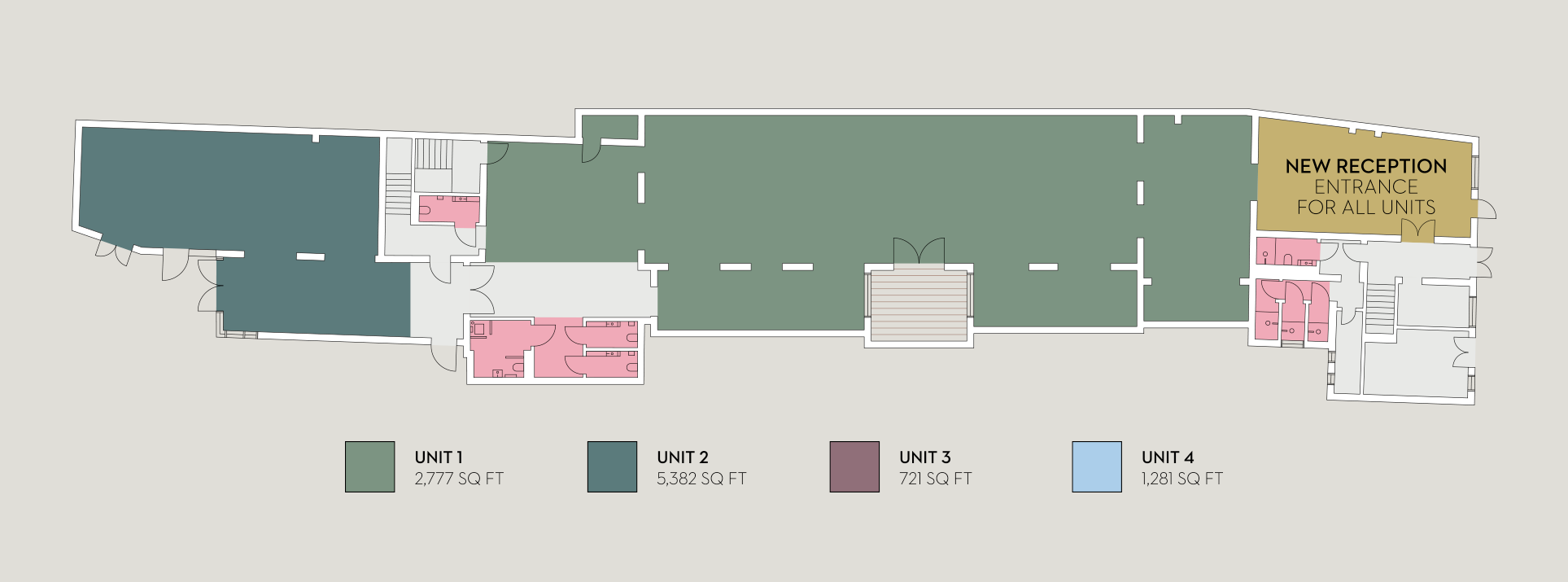

SYMES MEWS NATURAL CONFIGURATION AND DUAL ENTRANCES ALLOW FOR THE UTMOST FLEXIBILITY. ALLOWING AN OCCUPIER TO MANIFEST THEMSELVES WITHIN THE SPACE.
THREE HIGHLY EFFICIENT, WELL SPECIFIED FLOORS CAN BE TAILORED TO SUIT YOUR BUSINESS NEEDS.
SECOND FLOOR 1,783 SQ FT
- New reception
- Unit 1
- Unit 2 Ground floor
FIRST FLOOR 4,062 SQ FT
- Unit 2 First floor
- Unit 3
GROUND
- Unit 2 Second floor
- Unit 4

Navigate the walkthrough
building specification
Energy efficient heat recovery ventilation system and naturally ventilated.
VRF air conditioning throughout the ground and first floor.
14 cycle racks with changing and shower facilities.
2 private external courtyard amenity spaces designed by award winning landscape designer Harris Bugg.
Extremely secure property with dual gated entrances.
1 Gb fibre connectivity.
PTAL Ratings - 6B.
BREEAM Very Good Accredited building.
Openable windows and excellent natural light throughout.
Architectural LED feature lighting.
Floor to ceiling heights ranging between 2,60m - 4,65m.
Fantastic natural daylight throughout.



























